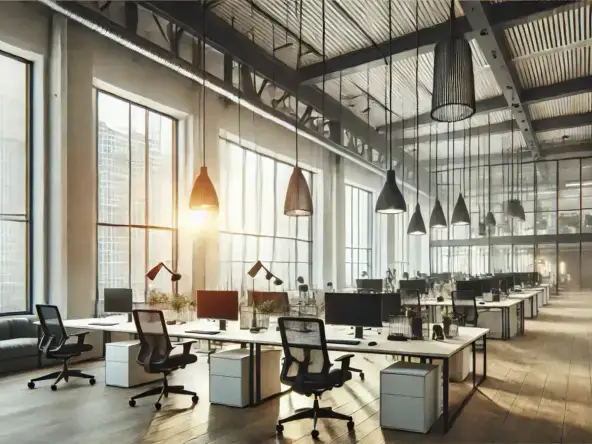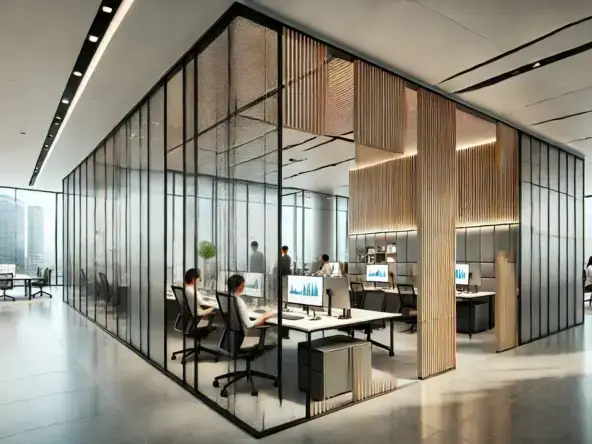Elements of a Highly Efficient Office Layout
 Making proactive efforts to achieve a highly efficient office layout is important in ensuring maximum productivity and profit within your office space. This will typically require you to develop and implement measures that will result in the best office environment possible, depending on the type of work you’re doing as well as the type of business you’re trying to build and run. To this end, there are a number of critical decisions that you’ll need to make, including those relating to the delineation of public and private work areas and maximising office space arrangement. You’ll also need to keep in mind the fact that the design of your office layout is an extension of your brand and, therefore, must reflect every facet of your company’s product or service offerings.
Making proactive efforts to achieve a highly efficient office layout is important in ensuring maximum productivity and profit within your office space. This will typically require you to develop and implement measures that will result in the best office environment possible, depending on the type of work you’re doing as well as the type of business you’re trying to build and run. To this end, there are a number of critical decisions that you’ll need to make, including those relating to the delineation of public and private work areas and maximising office space arrangement. You’ll also need to keep in mind the fact that the design of your office layout is an extension of your brand and, therefore, must reflect every facet of your company’s product or service offerings.
Importance of an Efficient Office Layout
If your company is like many others, your employees spend the majority of their time at work and inside an office that you have provided them. So the efficiency of your office environment is without a doubt one of the most important factors that can affect the overall productivity of your organisation and, therefore, needs to be a vital part of your overall business culture. An efficient office layout design should be functional, and also provide comfortable work areas for your employees. Creating an efficient office layout often involves tinkering with the existing design and set up of your office to ensure optimal functionality in your business. The process must take into account all the equipment and accessories needed in the workplace. When the design and layout of your office coincide with your employees’ working needs, your company’s productivity growth will definitely take an upward trajectory to take your business to the next level. To achieve this, the layout of your office should be designed in such a way that employees are able to function efficiently and effectively.
Elements of an Efficient Office Layout Design
When it comes to designing an efficient office layout, it’s important to consider several important factors, so that you can achieve optimum working functionality to boost your organisation’s productivity. The common and distinct elements inefficient office plan layouts are as follows:
Work Flow
An efficient office layout should ensure that the procedures involved in completing different tasks are quick and effective. When planning an office layout, you need to assess how tasks are completed within your office and determine how you can make work processes run as easily as possible. By analyzing the workflow or procedures involved in finishing tasks in your office, you can design an office layout that ensures that processes in your office run at maximum efficiency. Your layout will need to carefully consider the required information flow, and also take into account any paper distribution, face-to-face interaction, and telecommunications that form part of the smooth operation of an office.
Employee Needs
 An efficient office plan layout must provide your employees with space, tools and support that they need to easily complete various assigned tasks. It should group employees together based on the functions they perform in order to ensure that documents, data, processes, or projects are tackled in a timely and efficient manner. An ideal office layout should also feature work surfaces that are large enough to accommodate documents and other materials that employees require to complete assigned tasks. In addition, it should provide workers with the ability to interact, share, and connect with other coworkers without compromising the need for concentration or privacy.
An efficient office plan layout must provide your employees with space, tools and support that they need to easily complete various assigned tasks. It should group employees together based on the functions they perform in order to ensure that documents, data, processes, or projects are tackled in a timely and efficient manner. An ideal office layout should also feature work surfaces that are large enough to accommodate documents and other materials that employees require to complete assigned tasks. In addition, it should provide workers with the ability to interact, share, and connect with other coworkers without compromising the need for concentration or privacy.
A well-designed office layout that allows for a friendly workplace atmosphere and caters to all employee requirements, including space, equipment and furniture, will greatly improve the efficiency of your business.
Supervision and Control
An efficient office layout design should also facilitate ease of employee supervision. With a carefully planned office layout, managers and supervisors will not only find it easy to focus on their work but will also be reasonably accessible to junior employees who may require assistance or support. An effective office layout will allow supervisors to move through space fluidly to check in on the employees’ progress and address any problems that arise, thus boosting productivity.
Furniture and Equipment
An efficient office plan layout must provide the furniture pieces and equipment needed for each employee. So it’s important to determine the furniture and office equipment that are sufficient for each employee’s work profile during the preliminary planning. Be sure to provide comfortable furniture pieces, particularly chairs, and place frequently used equipment near workstations.
Noise
Noise is a common distraction in most workplaces and can be very disruptive to your office ergonomics. Loud noise may even cause some health and welfare issues in your office environment. It is, therefore, important to design an office layout that tries to keep noise and other distractions to a minimum. Try to ensure that cubicles and offices are not located near the conference room, break area, high traffic areas, or other sources of noise pollution.
Lighting
Research has shown that proper lighting can greatly boost employee productivity. It’s actually one of the most essential elements for efficient office plan layouts. So when designing your office plan layout, you must ensure that each employee has the proper lighting level for the type of task being performed. This will boost their comfort and accuracy by reducing eye strain, thus increasing their productivity.
Temperature and Air Quality
The office air temperature, along with its partner air quality, can make or break the employee’s comfort. And since comfort plays a vital role in ensuring maximum productivity, indoor temperature and air quality can greatly affect your organisation’s productivity. When designing your office layout, you should implement features that contribute to optimal thermal comfort and air quality.
 Spatial Arrangement
Spatial Arrangement
Planning an efficient office space layout is essential for guaranteeing maximum employee’s work productivity. Effective and efficient use of office space will facilitate a smooth flow of paperwork, make it easy and convenient to locate equipment, machines and isles, assist good supervision, add to the comfort of the employees, present a favourable brand image, and provide for future expansion, reduction, or moving (as the case might be).
The main factor that you should consider when determining the most appropriate arrangement of your physical units is workflow. You must plan carefully in order to reduce the amount of employee travel from desk to desk as well as prevent clogging or confusion in the basic circulation patterns. Try to use straight, parallel lines in your layout rather than angular arrangements to help your employees to commute in a comfortable way.
Safety
The most efficient office plan layouts always take into account safety considerations. Your plan should provide for safety exits in terraces, staircases, corridors and aisles. This will allow employees to enjoy peace of mind in the knowledge that your workplace is safe. The design of your office layout blueprint should also include provisions for emergency power backups and emergency exits.
Expansion
An efficient office plan layout should include provisions for future expansion. It should be superbly organised and able to provide the facilities required whenever your team makes new hires. In other words, your office layout must be well-suited to future changes, allowing you to manipulate the space without compromising current productivity.
Closing thoughts
When considering the ideal layout for maximising productivity there are a number of elements that need to be evaluated before any firm decisions are taken on one layout over another. Have you got any suggestions to add to the list above? We’ll love to hear from you in the comments below!

 Spatial Arrangement
Spatial Arrangement


